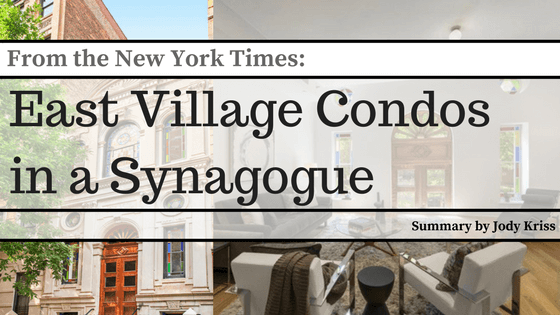The New York Times featured an article in December 2015 about a project completed by East River Partners, which is the company I co-founded. ERP developed three condominium apartments in the historic synagogue at 415 East Sixth Street, between First Avenue and Avenue A. Here is a brief summary of that article.
About the Project
The same congregation has occupied the East Sixth Street building for more than a century, and the condominium deal allowed the synagogue and its building to survive.
As part of the deal, ERP paid $600,000 upfront to the congregation, and will be paying them $20,000 annually for 198 years. ERP is also giving the synagogue a $180,000 “fit-out allowance,” allowing the synagogue to rebuild their place of worship and any office or meeting spaces they require.
The deal between ERP and the synagogue allowed the synagogue’s building to breathe new life, despite economic hardships it had recently been facing. East River Partners “were the saviors of this shul,” according to Charles Knapp, pro bono counsel for the congregation.
The building’s location is a designated historic district, as of 2012. The Landmarks Preservation Commission made the decision a year after ERP signed on to the project. According to the Greenwich Village Society for Historic Preservation, this synagogue is one of the last operating “tenement synagogues” in Manhattan, and the only one left in the East Village.
I believed apartments in the historic synagogue would have broad appeal. As I told the New York times, “The buyers will be living in a space that is part of the fabric of this country’s history.”
ERP’s willingness to respect the synagogue’s history is a testament to our company’s integrity.
Property Details
In its current form, condominiums occupy the second, third and fourth and fifth floors of the synagogue. The synagogue itself is located on the first floor and in the building’s basement area. This design was made possible by subdividing the original sanctuary, excavating part of the basement, and bumping up the roof in a way that is not visible from the sidewalk.
At ERP, we did our best to restore as many original pieces of the synagogue as we could, including the elaborate front door, made of red oak and copper. Separate entrances were created for apartment tenants and the synagogue’s congregation.
The second floor apartment is a two-bedroom with two and a half baths. The third floor apartment has two bedrooms, two and a half baths, and also features a balcony. The apartment on the fourth and fifth floors is a duplex penthouse with three bedrooms, two and a half baths, and two terraces. However, the duplex penthouse does not feature any synagogue iconography, like stained glass.
All three apartments are currently occupied. Both myself and ERP as a whole are proud of this project’s success.

